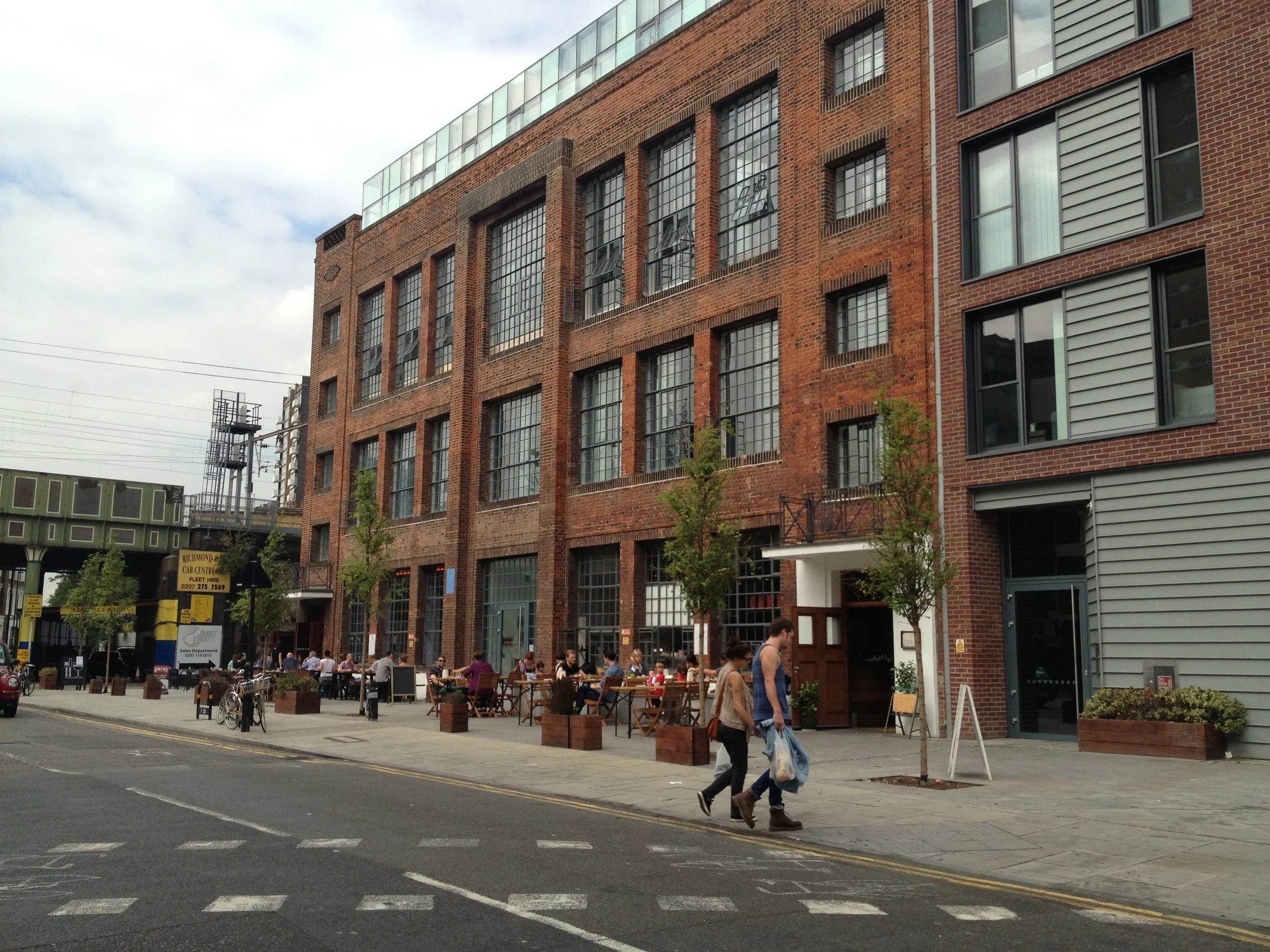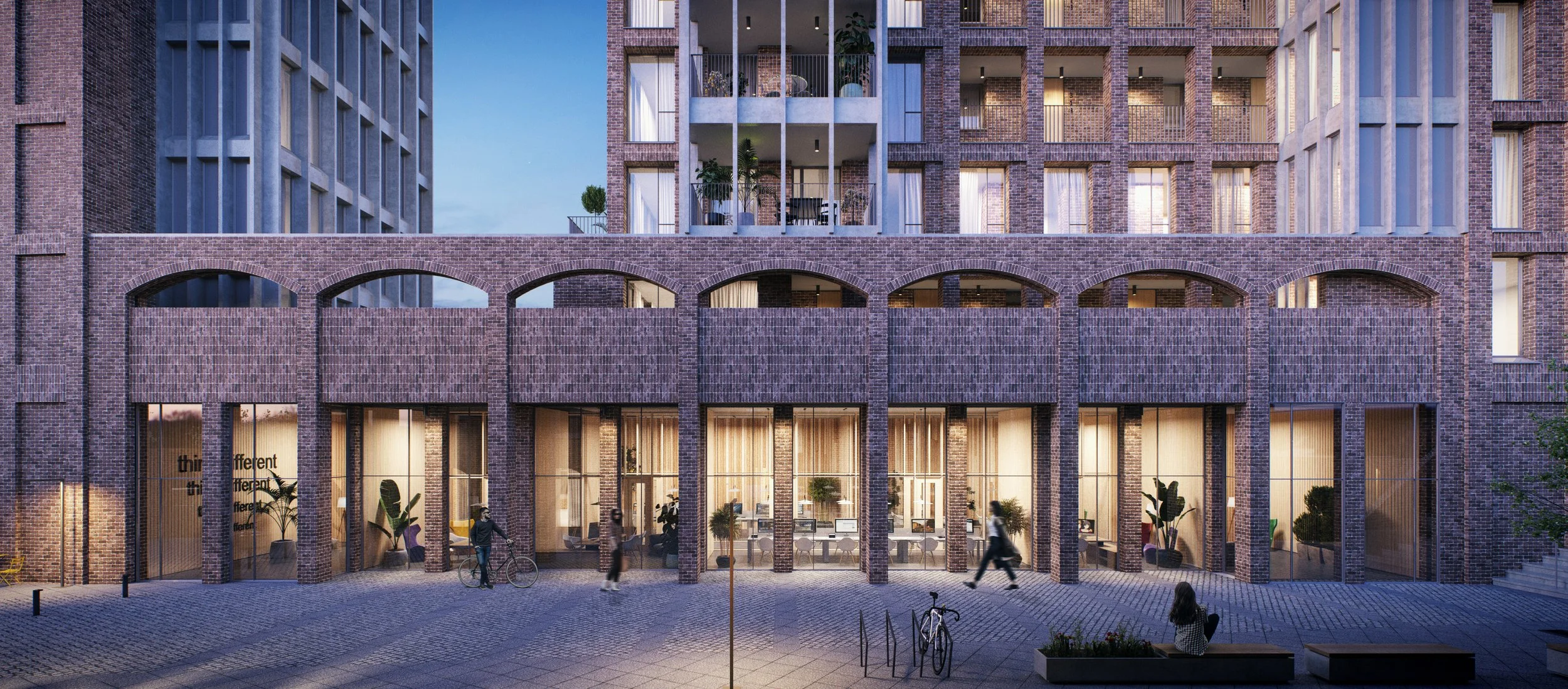Rethinking Urban Design
Arthaus, Hackney
When asked for an opinion on 'new urban development' or 'larger apartment buildings', many people picture an oversized, foreign-looking structure that feels out of place in its neighbourhood. They’ve also heard complaints, issues with damp or soundproofing, small rooms, and the feeling that it’s 'like a rabbit warren in there'! In many cases, they’re right, or at least, partly correct.
Many new apartment buildings are foreign to their surroundings, often due to their scale and materiality. They may lack depth or character in their façade. Even if a building is of high quality and responds positively, architecturally, to the street and its surroundings, it can still fall short in providing the social aspects needed to foster or enhance a community. Commercial pressures to maximise the number of flats, or council requirements that limit community-focused uses at ground level, can mean these essential elements are missing. Either way, new buildings have a responsibility to both the new occupants to provide a community within the building and to the existing neighbours to provide a connection at ground floor, create an inviting space between the public and the (semi)private spaces within.
Since 2008, we have been working with a developer on a series of buildings in Hackney, East London, each branded with ‘haus’ in their name to unite them under a shared philosophy. These buildings are high-quality residential apartments, mixed with commercial, community, and retail spaces. A generous approach to circulation, internal, and external spaces ensures that each development offers a unique or special element.
Parkhaus, Hackney
The first, Arthaus, was launched in 2008 when Hackney still had an edgier reputation. It became a prototype for a truly mixed-use building, where residents embraced the overlap of work, life, and leisure. Today, it is as successful as ever, if not more so.
A six-storey atrium forms the circulation space for all residential, commercial, and restaurant tenants within the building. It is open to all, with a concierge supporting both commercial and residential users. Initially, the planning department had concerns about how the space would function, but I’ve since spotted several of them taking photos in the atrium and dining in the restaurants! These three restaurants seamlessly connect the street to the atrium, bringing life to what was once a lifeless street.
143 Mare St, Hackney
When we moved our office there in 2009, we quickly saw the benefits, three restaurants, a physio, a yoga studio, and a range of like-minded small businesses, including one that helped us develop our branding. We got to know many of the residents, too, thanks to the atrium… and the occasional party! Clients would often visit us just for lunch. The following four 'haus' projects built on this concept but responded to different contexts and priorities. The most recent, Parkhaus, is the largest of the schemes. While previous developments such as Warehaus and Monohaus featured atriums as their social heart, Parkhaus replaces this with a new boulevard and sunken courtyard spaces. These spaces link a series of buildings overlooking the park, creating an external atrium, a generous circulation area enriched with restaurants and small businesses, designed to encourage social interaction and a sense of community.
We believe these buildings have contributed positively to their local communities, enhancing and adding to their neighbourhoods rather than eroding them.
Good urban regeneration is about exploring the local context and providing a building and space that will enhance the existing context and community while creating something new and fresh that allows more people to come and contribute.



